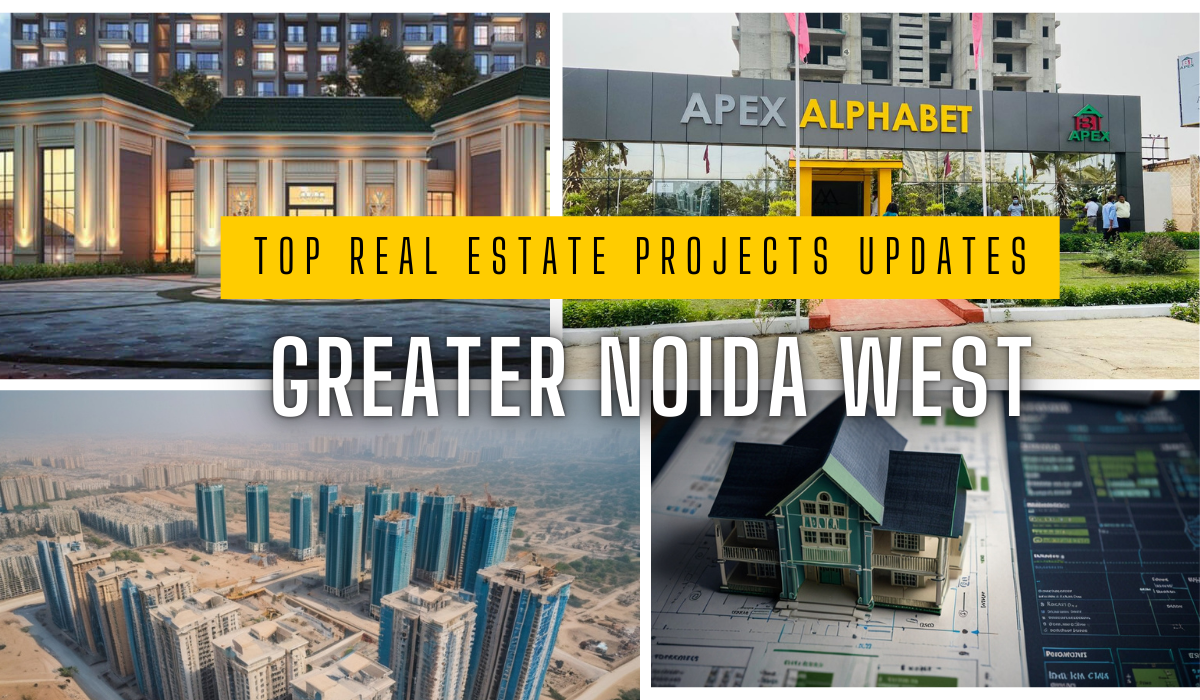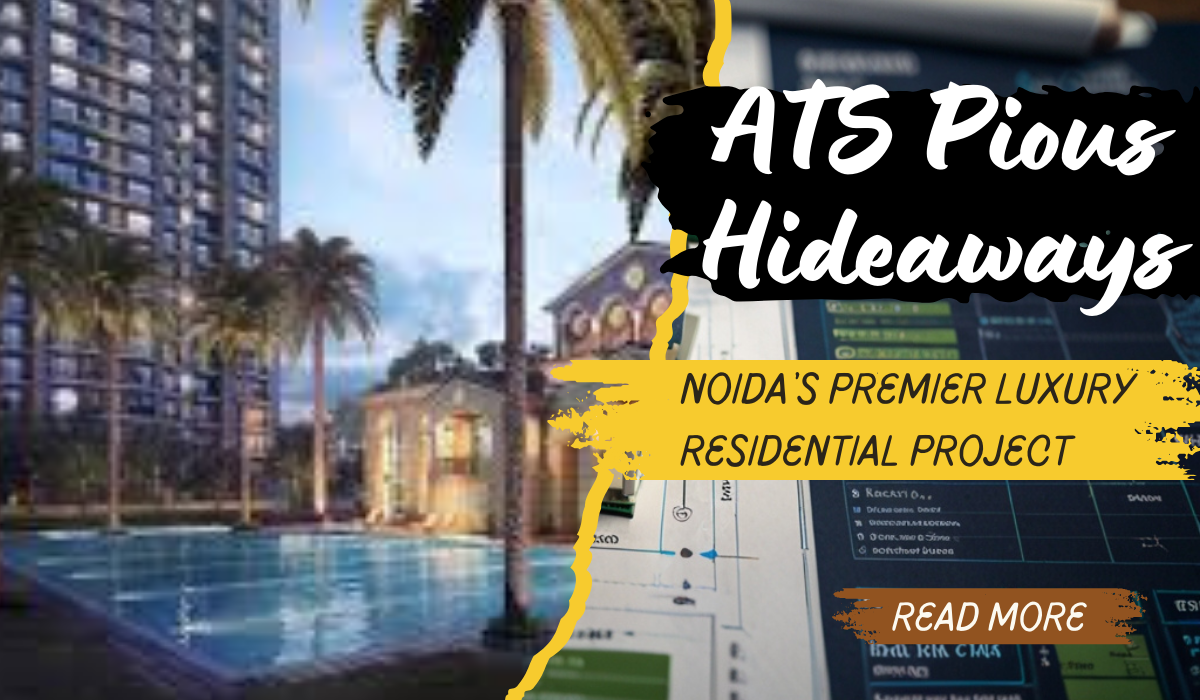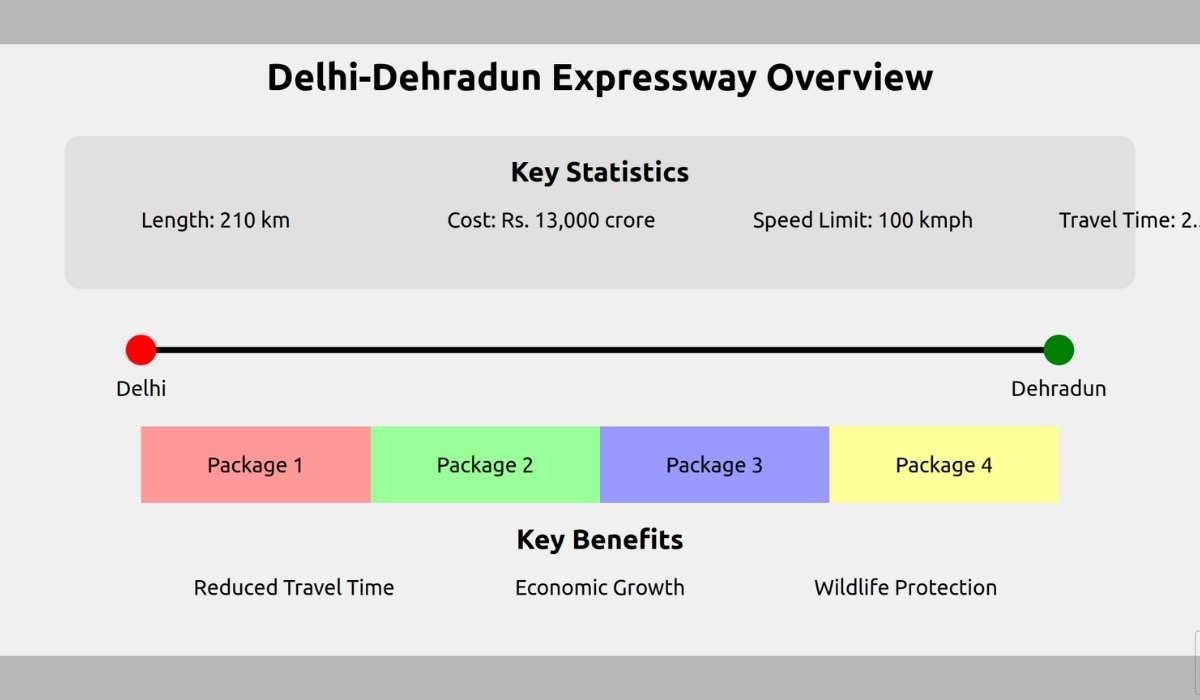In the dynamic real estate landscape of Noida Extension, ACE Group is poised to set new benchmarks in luxury living with their latest masterpiece – ACE Hanei. Strategically positioned in the prestigious Sector 12, this meticulously planned project spans across 6.4 acres of prime real estate, promising to deliver an unparalleled living experience. With ACE Group’s illustrious track record of delivering over 15 million square feet of exceptional projects and earning the trust of more than 10,000 satisfied customers, ACE Hanei stands as a testament to the developer’s commitment to excellence and innovation in residential development.
Strategic Location Analysis
Prime Positioning
- Sector 12 Advantage: Located in one of Noida Extension’s most premium sectors
- Distance Matrix:
- 8.6 kilometers from Gaur Chowk
- 15-minute drive in non-peak hours
- 30+ minutes during peak traffic hours
- Accessible through well-planned arterial roads
Connectivity Infrastructure
- Road Network
- Four-side open plot configuration
- Three sides bordered by 24-meter wide roads
- One side featuring a 12-meter wide road
- Direct access to major highways and expressways
- Public Transport
- Proposed metro line in vicinity
- Multiple bus routes
- Easy availability of last-mile connectivity options
- Social Infrastructure
- Multiple schools within 5km radius
- Healthcare facilities in close proximity
- Shopping centers and entertainment hubs nearby
Neighborhood Development
- Existing Landmarks:
- ATS Happy Trails
- HP Petrol Pump
- Fusion The Brew
- Fusion The Revolut
- Upcoming Developments:
- LD Group’s luxury project
- Mahagun’s new venture
- VVIP Group’s residential complex
- Godrej’s planned development (expected within 6 months)
Project Architecture & Planning
Master Plan Overview
- Land Utilization
- Total Area: 6.4 acres (26,000 sq.m)
- Green Spaces: 75% of total area
- Built-up Area: Optimally designed for maximum space efficiency
- Density: 80 apartments per acre (significantly lower than market average)
- Tower Configuration
- Tower 1 (Premium Tower)
- Height: G+25 floors
- Configuration: 2 apartments per floor
- Total Units: 46
- Starting Floor: 3rd floor
- Exclusive design for premium living
- Towers 2 & 3 (Luxury Towers)
- Height: G+24 floors
- Ground Floor: Reserved for amenities
- 1st & 2nd Floor: 2 apartments each
- 3rd Floor Onwards: 4 apartments per floor
- Total Units per Tower: 92
- Unique design incorporating clubhouse facilities
- Remaining Towers
- Height: G+24 floors
- Configuration: 4 apartments per floor
- Total Units per Tower: 96
- Optimized design for family living
- Tower 1 (Premium Tower)
Apartment Specifications
- 3BHK Premium Residences
- Super Area: 2,223 sq.ft.
- Built-up Area: 1,624 sq.ft.
- Carpet Area: 1,270 sq.ft.
- Balcony Space: 353 sq.ft.
- Loading Factor: 42% (industry standard)
- Additional Features:
- Dedicated house help quarter
- Optimized floor plan
- Enhanced ventilation design
- Premium fixtures and fittings
- 4BHK Luxury Residences
- Super Area: 3,132 sq.ft.
- Built-up Area: 2,336 sq.ft.
- Carpet Area: 1,693 sq.ft.
- Balcony Area: 643 sq.ft.
- Loading Factor: 45%
- Premium Features:
- House help quarter
- 8-feet wide wrap-around balconies
- Enhanced ceiling height
- Premium specifications
World-Class Amenities
Lifestyle Amenities
- Grand Clubhouse
- Sprawling 40,000 sq.ft. area
- State-of-the-art fitness center
- Multiple sports facilities
- Indoor games area
- Community halls
- Meditation and yoga spaces
- Outdoor Facilities
- Landscaped gardens
- Children’s play areas
- Walking and jogging tracks
- Open air theater
- Sports courts
- Convenience Features
- 38 convenient shops
- Three-level basement parking
- Minimum 2 parking spots per family
- 4 elevators per tower
- Optimal lift-to-apartment ratio (1:12 to 1:24)
Security & Safety
- Multi-tier security system
- CCTV surveillance
- Trained security personnel
- Fire safety systems
- Emergency response protocol
Construction Specifications
Technology & Innovation
- MyOneShutting technology implementation
- Advanced construction methodologies
- Earthquake-resistant structure
- High-quality materials
- Enhanced durability features
Environmental Considerations
- Energy-efficient design
- Water conservation systems
- Waste management facilities
- Green building features
- Sustainable practices
Investment Analysis
Pricing Structure
- Current Pricing
- Pre-launch Rate: ₹11,000 per sq.ft.
- Expected Launch Price: ₹12,500 per sq.ft.
- Price Appreciation Potential: 13.6% at launch
- Payment Plans
- EOI Amount:
- 3BHK: ₹10 lakh
- 4BHK: ₹15 lakh
- Flexible payment options
- Bank loan facilities
- EOI Amount:
Market Positioning
- Competitive Analysis
- Direct competition with LD Group projects
- Premium positioning versus Elite X
- Comparable to Iris Platinum
- Unique selling propositions:
- Largest unit sizes in Sector 12
- Premium specifications
- Strategic location
- Investment Potential
- Strong end-user focus
- Long-term appreciation prospects
- Rental yield potential
- Exit options analysis
Developer Credentials
ACE Group Legacy
- 14 years of excellence
- 15 million sq.ft. delivered
- 21 million sq.ft. ongoing projects
- 50-acre ACE Palm Flores township
- 10,000+ satisfied customers
Project Timeline
- RERA Registration: October 2024
- RERA Deadline: October 2028
- Track Record: Consistent timely delivery
- Construction Schedule: Well-planned phases
Comparative Market Analysis
Sector 12 Positioning
- Premium micro-market
- High appreciation potential
- Established social infrastructure
- Future development plans
Project USPs
- Location Advantages
- Premium sector placement
- Excellent connectivity
- Developed neighborhood
- Future growth potential
- Product Differentiators
- Largest unit sizes
- Premium specifications
- Optimal density
- Comprehensive amenities
Detailed SWOT Analysis
Strengths
- Premium location
- Established developer
- Comprehensive amenities
- Quality specifications
- Optimal density
Weaknesses
- Higher loading factor
- Premium pricing
- Extended completion timeline
- Limited smaller configurations
Opportunities
- Market appreciation potential
- Infrastructure development
- Social amenities growth
- Metro connectivity
Threats
- Market competition
- Price sensitivity
- Infrastructure delays
- Market fluctuations
ACE Hanei emerges as a landmark development in Noida Extension’s luxury residential segment. The project’s thoughtful planning, premium specifications, and comprehensive amenities position it as an ideal choice for discerning end-users seeking a superior lifestyle. While the pricing and loading factors warrant careful consideration, the developer’s proven track record and the project’s strategic location make it a compelling proposition in Noida Extension’s evolving real estate landscape.
The project’s success will likely be driven by its ability to deliver on its premium positioning while maintaining the quality standards that ACE Group is known for. For potential buyers, particularly end-users with a long-term perspective, ACE Hanei represents an opportunity to be part of a premium residential community in one of Noida Extension’s most promising sectors.
ACE Hanei stands out due to its strategic location in Sector 12, covering 6.4 acres with 75% green spaces and a low density of 80 apartments per acre. The project boasts premium specifications, comprehensive amenities, and the developer's proven track record of delivering over 15 million square feet of exceptional projects.
ACE Hanei features a sprawling 40,000 sq.ft. grand clubhouse, state-of-the-art fitness center, multiple sports facilities, landscaped gardens, children's play areas, walking and jogging tracks, and a multi-tier security system. It also includes convenience shops and ample parking for residents.
Located in one of Noida Extension's most premium sectors, ACE Hanei is just 8.6 kilometers from Gaur Chowk, with excellent connectivity via well-planned roads and public transport options, including a proposed metro line. The neighborhood also offers schools, healthcare facilities, and shopping centers within a 5 km radius.
Unlock Your Dream Home Today!
Get personalized real estate insights delivered straight to your inbox.
ACE Hanei offers 3BHK and 4BHK residences. The 3BHK units have a super area of 2,223 sq.ft. with dedicated house help quarters and premium fixtures, while the 4BHK units span 3,132 sq.ft. with enhanced ceiling heights and wrap-around balconies, emphasizing luxury and spacious living.
The current pre-launch rate for ACE Hanei is ₹11,000 per sq.ft., with an expected launch price of ₹12,500 per sq.ft. For booking, the Earnest Money Deposit (EMI) is ₹10 lakh for 3BHK apartments and ₹15 lakh for 4BHK apartments, with flexible payment options available.
ACE Hanei presents strong investment potential with a projected price appreciation of 13.6% at launch. With a focus on end-users and long-term appreciation prospects, the project is strategically positioned in a growing market with ongoing infrastructure developments and established social amenities.
DISCLAIMER
The information provided on this website is for general informational purposes only. While we strive to keep the content up-to-date and accurate, we make no representations or warranties of any kind, express or implied, about the completeness, accuracy, reliability, suitability, or availability of the information, products, services, or related graphics contained on this website.
In no event will we be liable for any loss or damage including without limitation, indirect or consequential loss or damage, or any loss or damage whatsoever arising from loss of data or profits arising out of, or in connection with, the use of this website.
Real Estate Investment Risks
Real estate investments involve significant risks and market volatility. Property values, rental rates, and market conditions can fluctuate. Past performance is not indicative of future results.
Before Making Real Estate Decisions
Before making any real estate decision, we strongly advise you to:
- Conduct thorough due diligence
- Consult with qualified legal, financial, and real estate professionals
- Carefully review all relevant documents and contracts
- Consider your personal financial situation and investment goals
This website does not provide legal, financial, or investment advice. All content is for informational purposes only and should not be construed as professional advice or recommendations.
By using this website, you acknowledge and agree to these terms. We reserve the right to modify this disclaimer at any time without notice.







